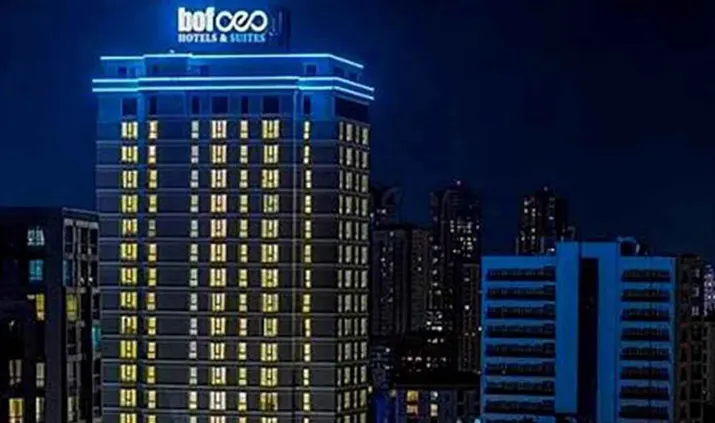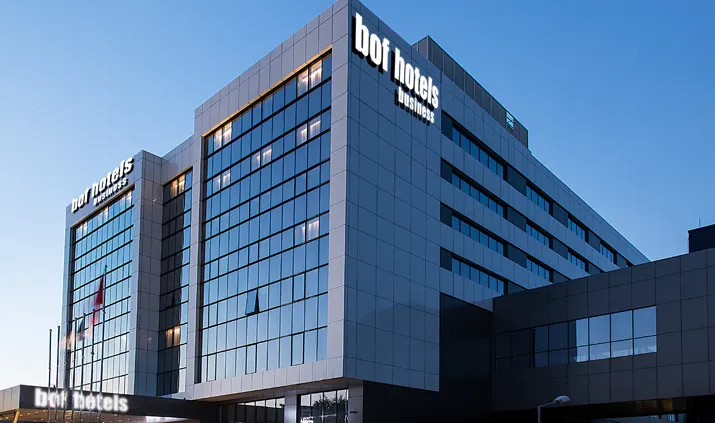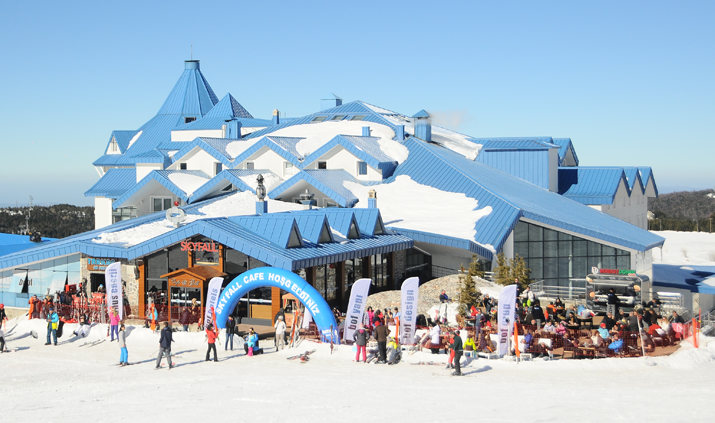MEETING ROOMS
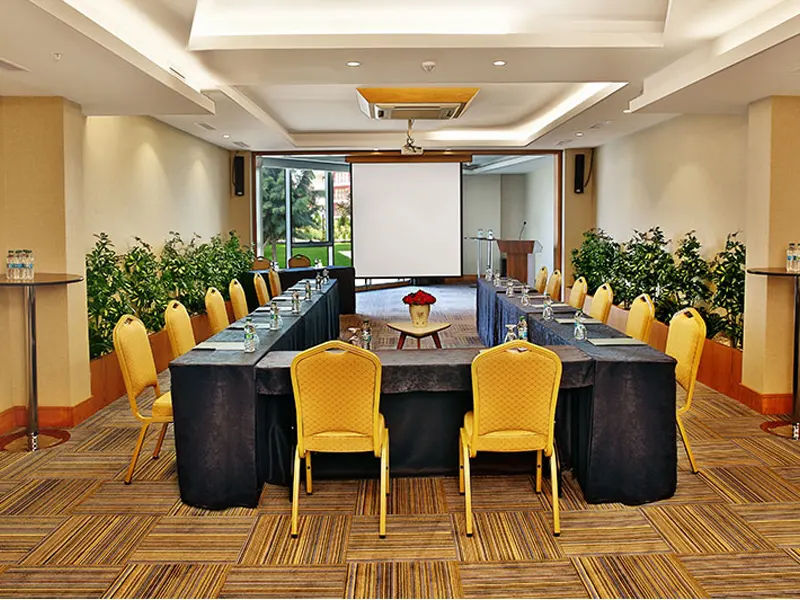
ÇINAR HALL
Çınar Hall, which stands out with its diversity of usage areas, provides an elegant welcome to our guests with its 170 square meter hall size as well as its 150 square meter foyer area.Çınar Hall, which is designed using high-tech audio and visual systems, serves our guests with a banquet for 100 people, a class for 100 people, a theater for 120 people, a cocktail area for 120 people and a U layout for 40 people. While the smoking terrace offers our guests the pleasure of watching the city view during meeting breaks, rich coffee break presentations promise a pleasant meeting organization.
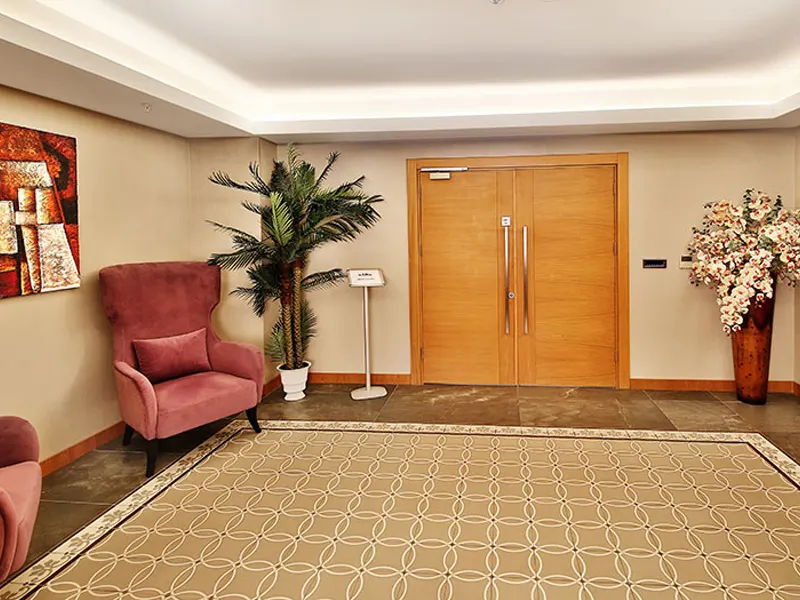
ERGUVAN HALL
Erguvan Hall, standing out with its 300 square meter large terrace, hosts prestigious business meetings with its calming colors and minimalist design details.Erguvan Hall, which can be modified as needed, is equipped with state-of-the-art audio and video systems, providing powerful multimedia support for meetings. Erguvan Hall, which has the most ideal lighting system for working environments, is located in a position to benefit from daylight.
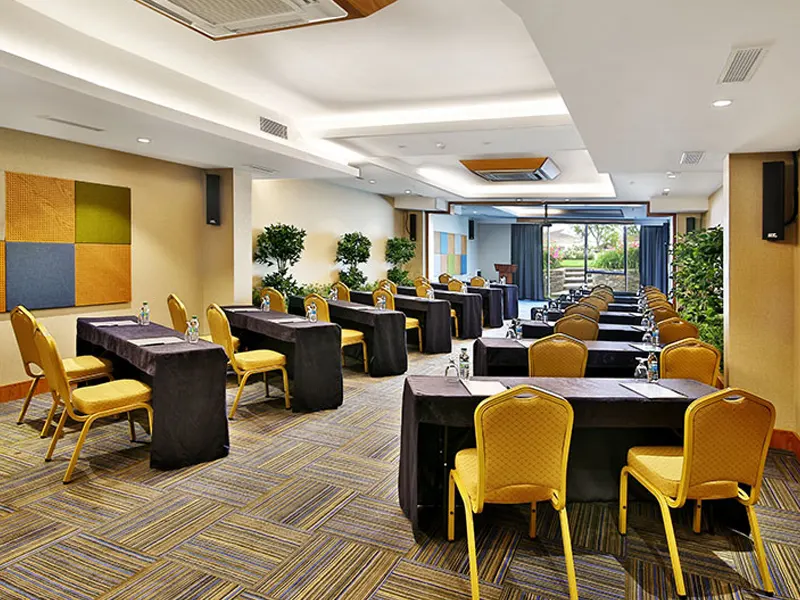
SEDEF HALL
Our experienced organization team, aiming to provide our guests with a perfect service experience, ensures that the highest quality service is provided during the event with rich coffee break presentations.Sedef Hall, which can be arranged for various needs for different events, can accommodate 15 people in class layout, 20 people in theater layout, 20 people in U layout and 20 people in block table layout. Sedef Hall, equipped with high-tech audio and visual equipment, serves our guests with a 35 square meter hall area and a 300 square meter large terrace.
X
We use legal cookies to provide you with a better service. For more information, see our COOKIE POLICY AND PRIVACY POLICY.
