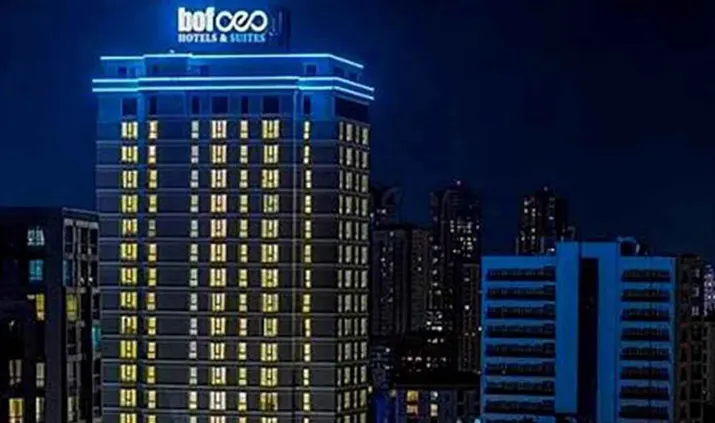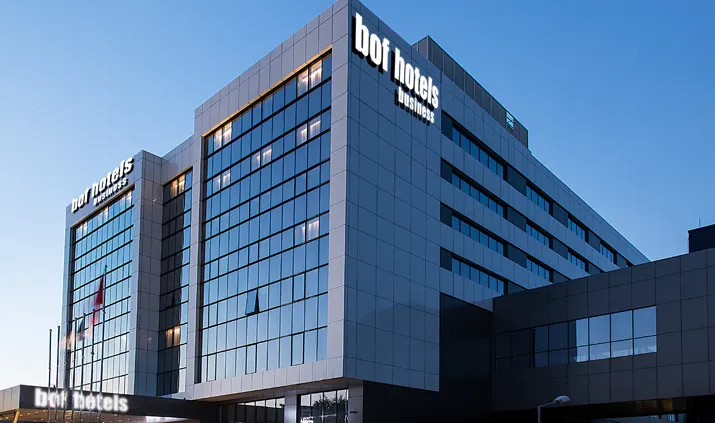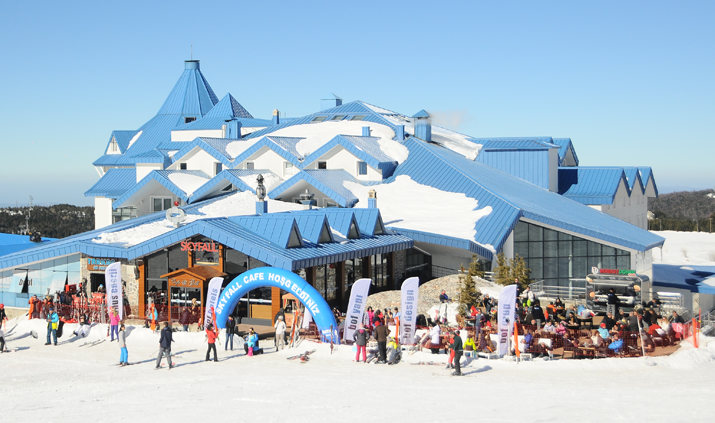DEFNE HALL
Defne Hall, which facilitates the utilization of sunlight, which offers the ideal illumination values for working environments, allows meetings and events to be held in a dynamic environment, increasing the efficiency of the work.
Defne Hall, which can be arranged according to different usage purposes, can accommodate 50 people in banquet layout, 40 people in class layout and 60 people in theater layout. It can accommodate up to 30 people in low-participant meetings where options such as block table layout and U layout will be used. With its 85 square meter hall size and 150 square meter foyer area, the meeting hall provides our guests with a prestigious event service with its rich service and coffee break presentations.
X
We use legal cookies to provide you with a better service. For more information, see our COOKIE POLICY AND PRIVACY POLICY.






